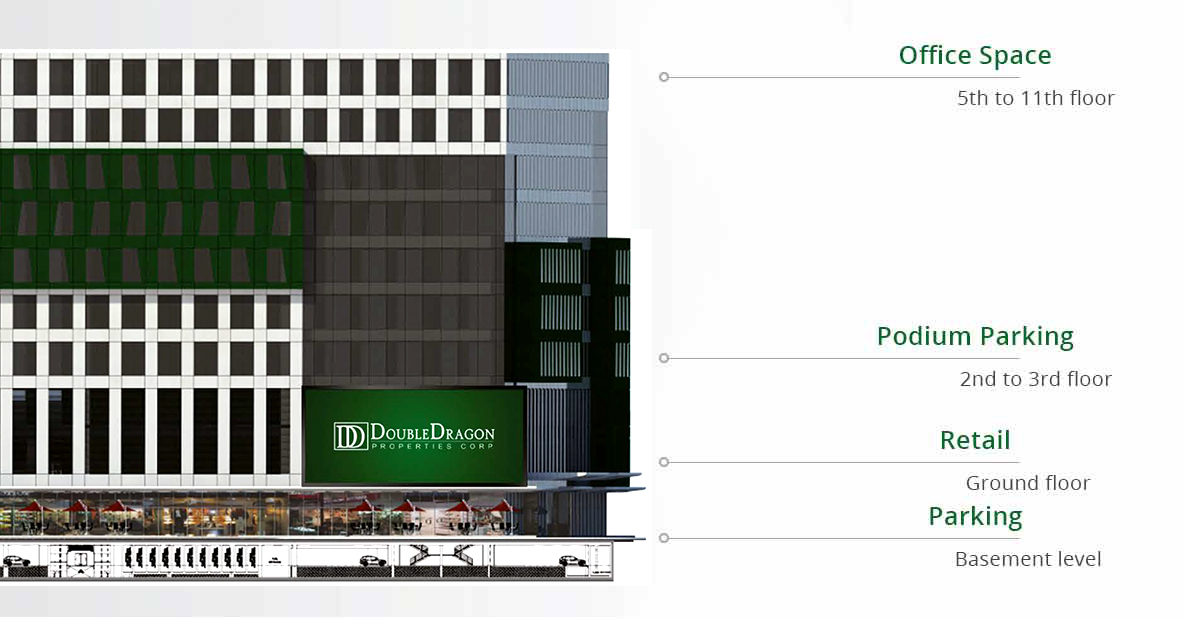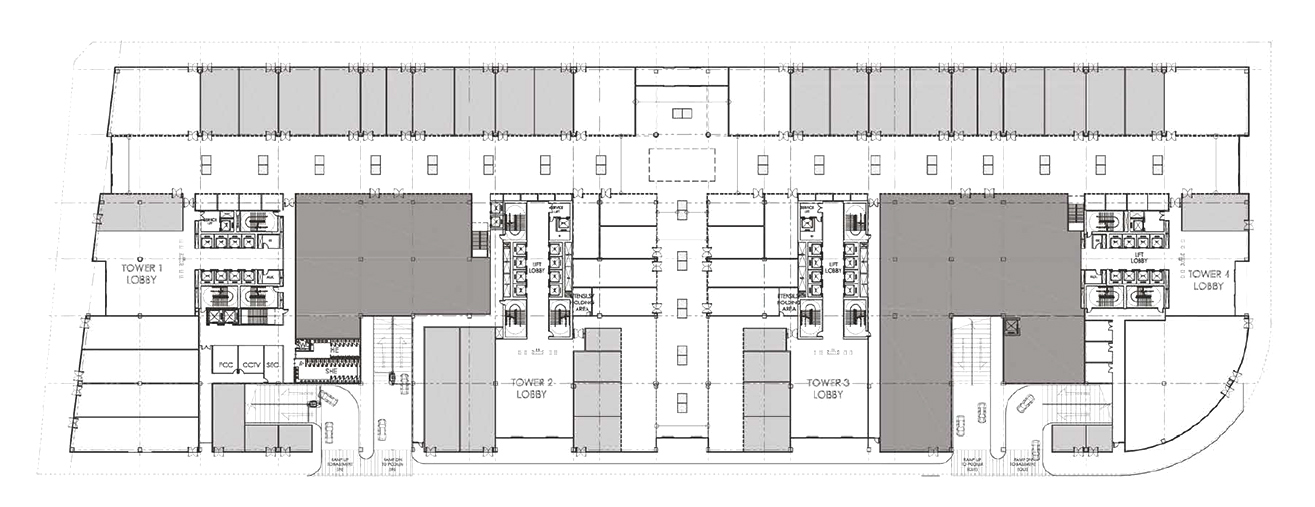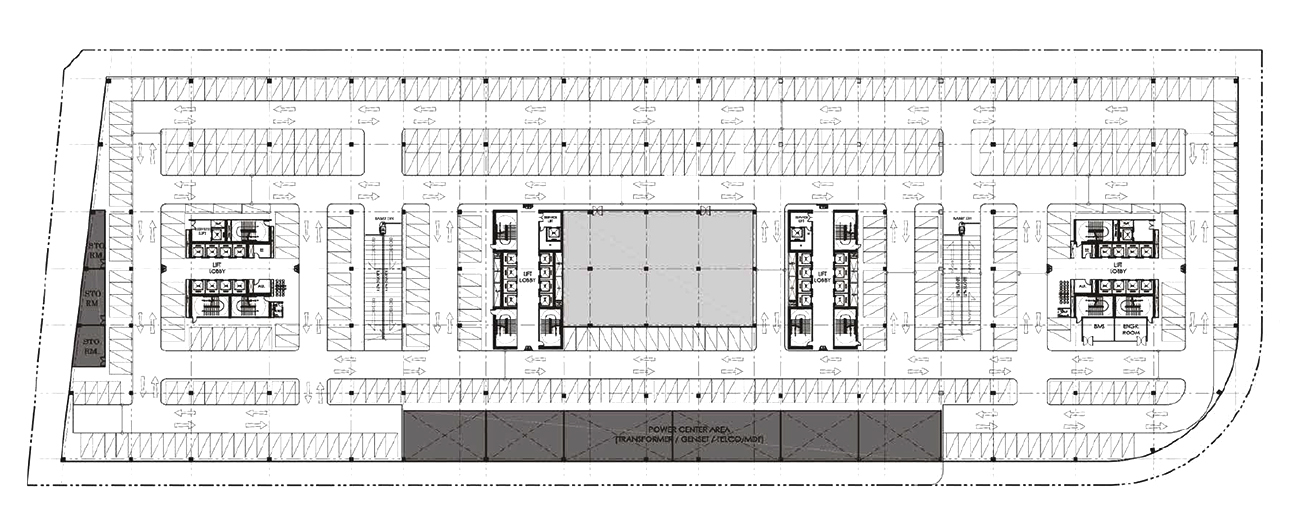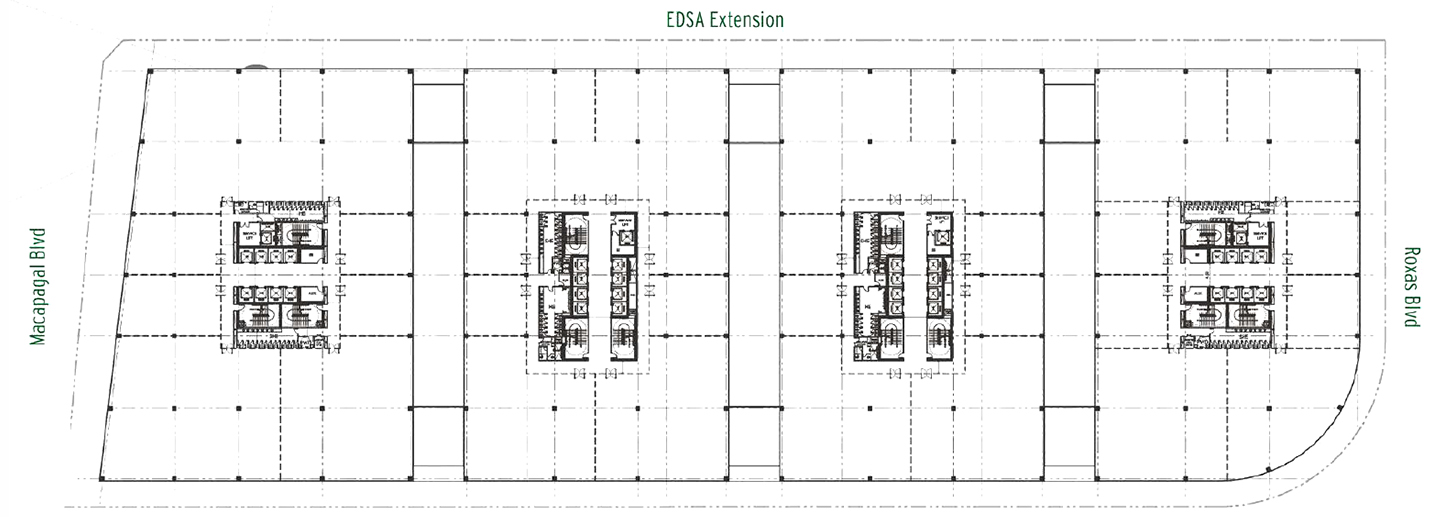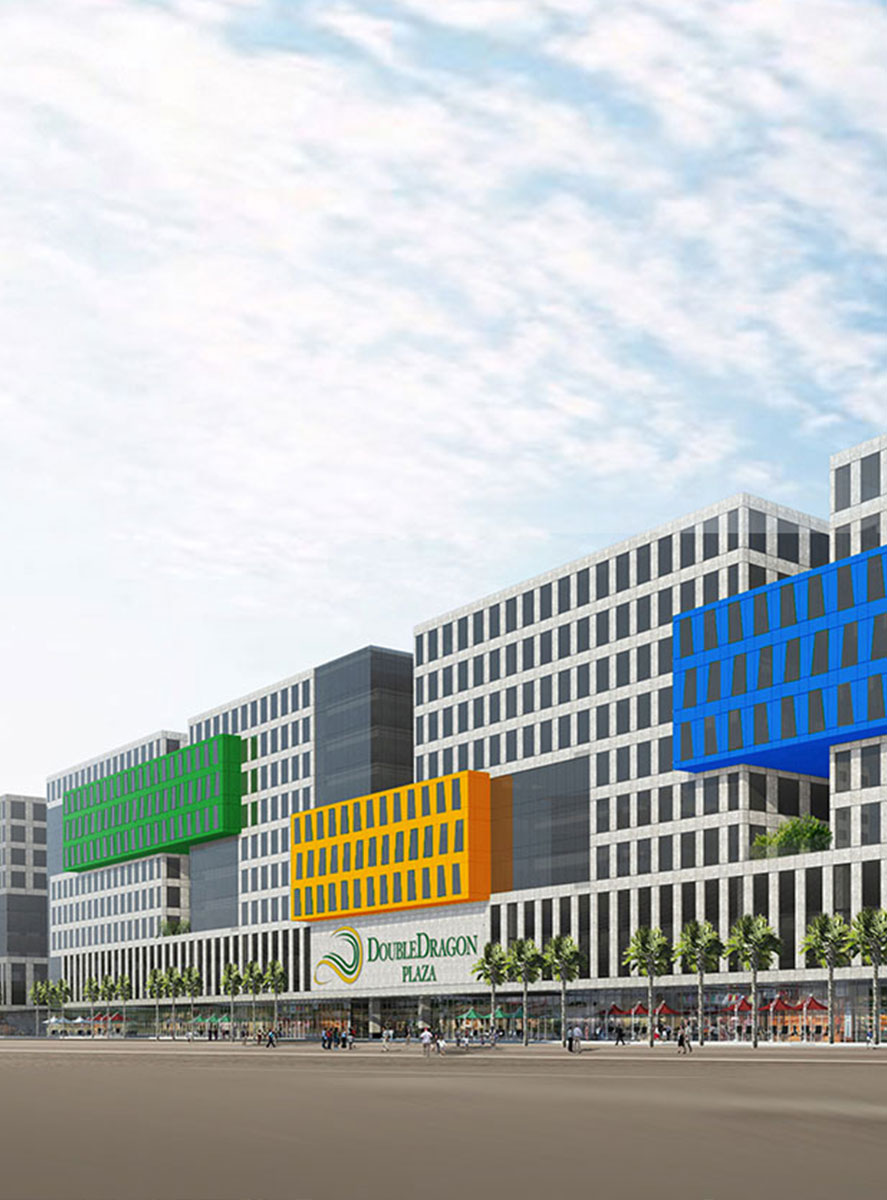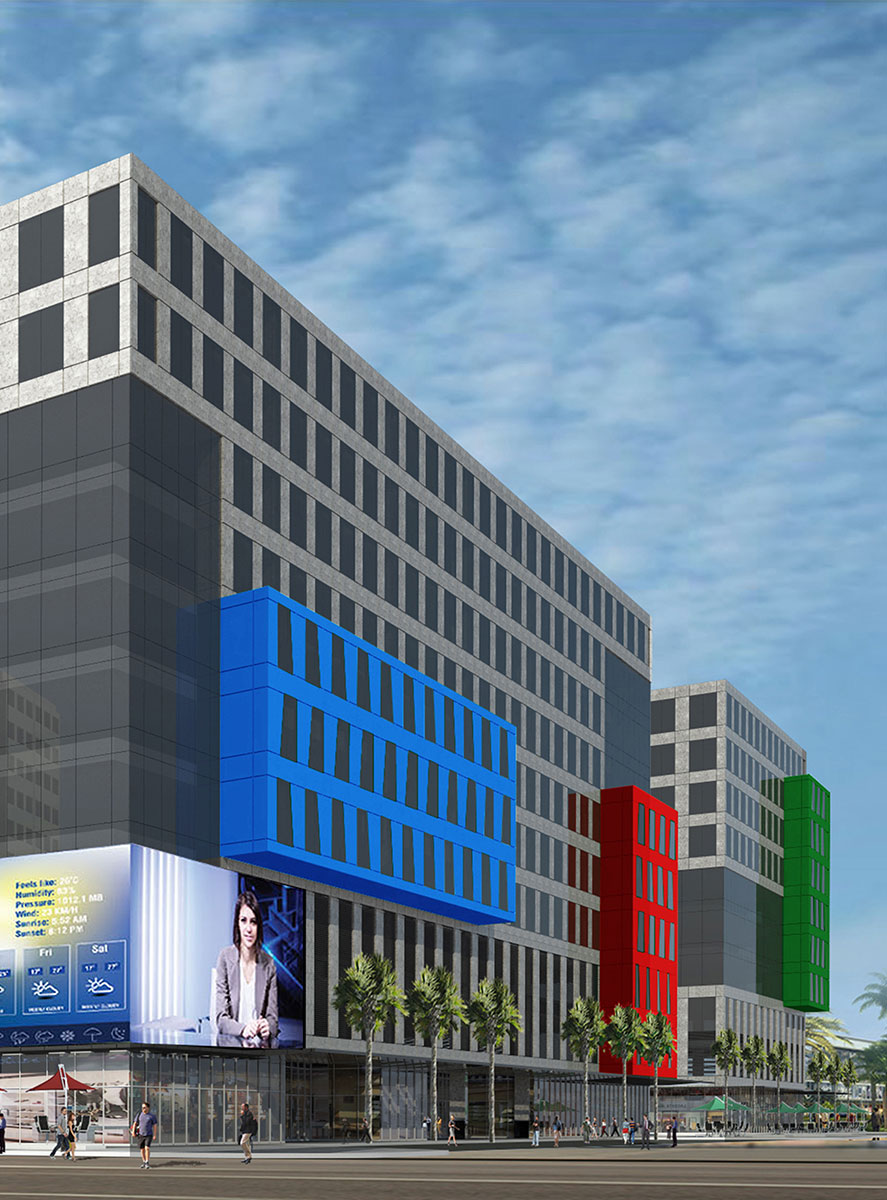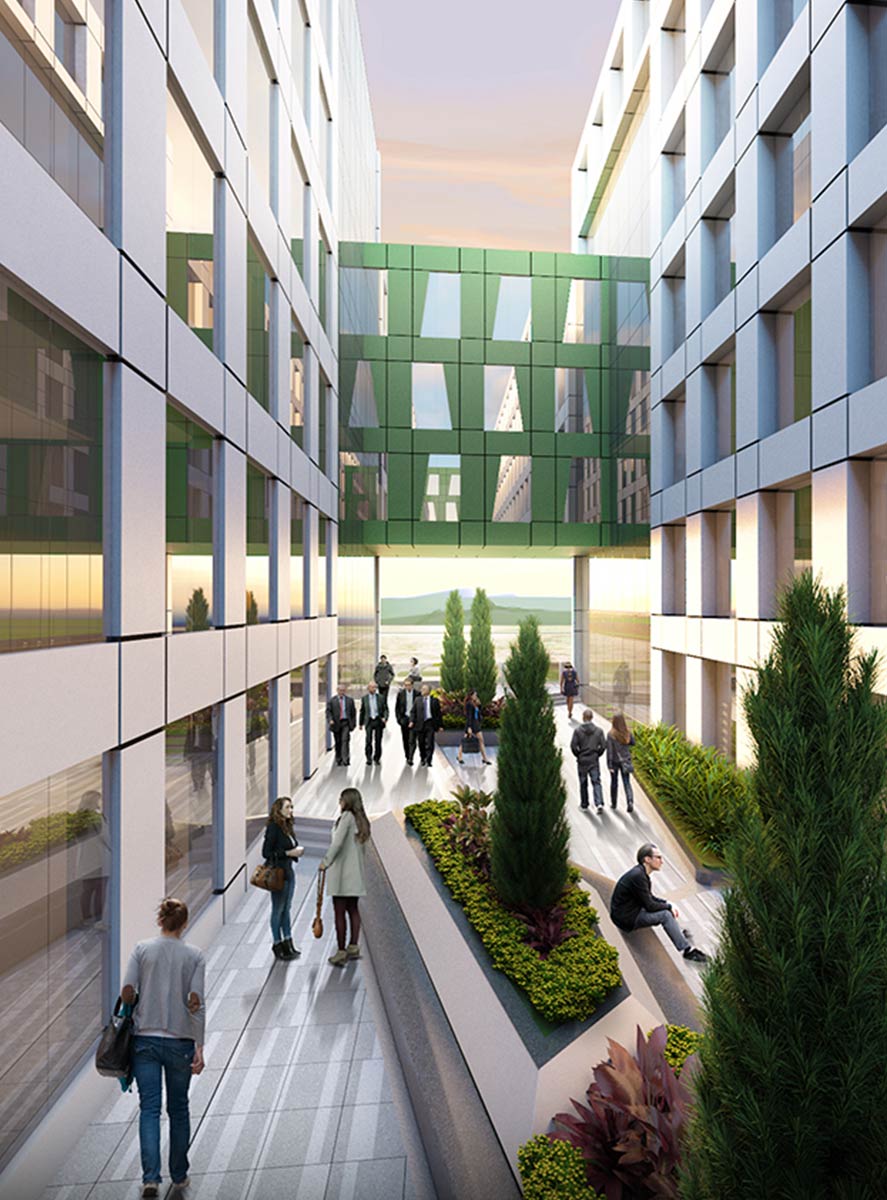Phase 1
DoubleDragon Plaza
The first phase of the project is DoubleDragon Plaza, which is an 11-storey office complex with over 130,000 square meters of leasable space.
Four office towers will sit atop a retail podium each with its own private lobby and elevators providing ample privacy and ideal accessibility for its tenants. The development is now in full swing and slated for completion by Q1 of 2018.
As a show of commitment to the standards it upholds, DoubleDragon Plaza is aiming for Leadership in Energy & Environment Design (LEED) certification. LEED is a green building certification program that recognizes best-in-class building strategies and practices. The entire structure is designed to have a lasting positive impact on the occupancy while promoting renewable, clean energy.
DoubleDragon Plaza Features & Amenities:
- Individual elevator lobbies for each office tower
- 8 passenger elevators and 1 service elevator servicing each office tower
- Large floor plates (Approx. 4,000 sqm - 4,800 sqm)
- Retail strip with a variety of food choices enjoying al fresco dining
Project Composition
- Lot Area + 23,729 sqm
- Gross Floor Area + 146,000 sqm
- Gross Leasable Floor Area + 130,000 sqm
- 1 Basement Parking level (Retail)
- 1 Commercial level with al fresco dining
- 2 Podium Parking levels
- 4 Office Towers @ 7 floors each
- Garden/Landscape area @ 5th level
- Prime Commercial Space on the Ground Floor and 4 Office tower with the frontage along EDSA Extension and Macapagal Blvd.
Floor Plates
- Office/BPO: ranging from approx. 4, 000 sqm - 4,800 sqm
- Mall/retail (Commercial area): 18,689 sqm
- Density: 5.5 sqm/person
Building Management
- Integrated Building Management with CCTV
- Security Intercom
Telecommunications
- Broadband infrastructure include all data category - 6 copper cabling
Safety
- Building safety compliance to local fire code and NFPA 101 safety code
- Equipped with automatic and semi-addressable fire detection and
- fire alarm system
- Automatic fire sprinkler system
- Fire escape locations at all levels
- All equipment are provided with accessible clearance for maintenance
- 100% back up power for the mall
- N+1 emergency back up power for the Office Towers
Elevators
- 2 passenger elevators and 3 service elevators for the retail/mall
- 8 passenger elevators for each office tower
