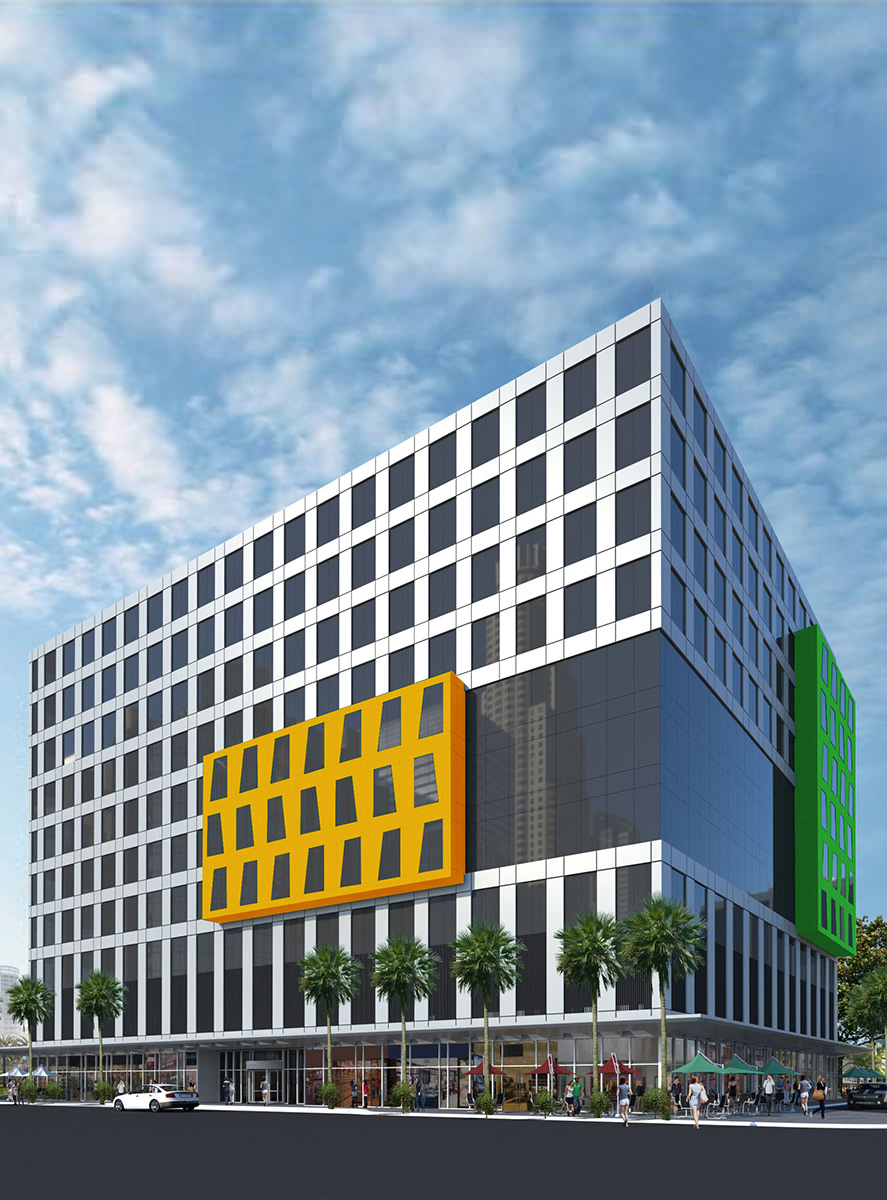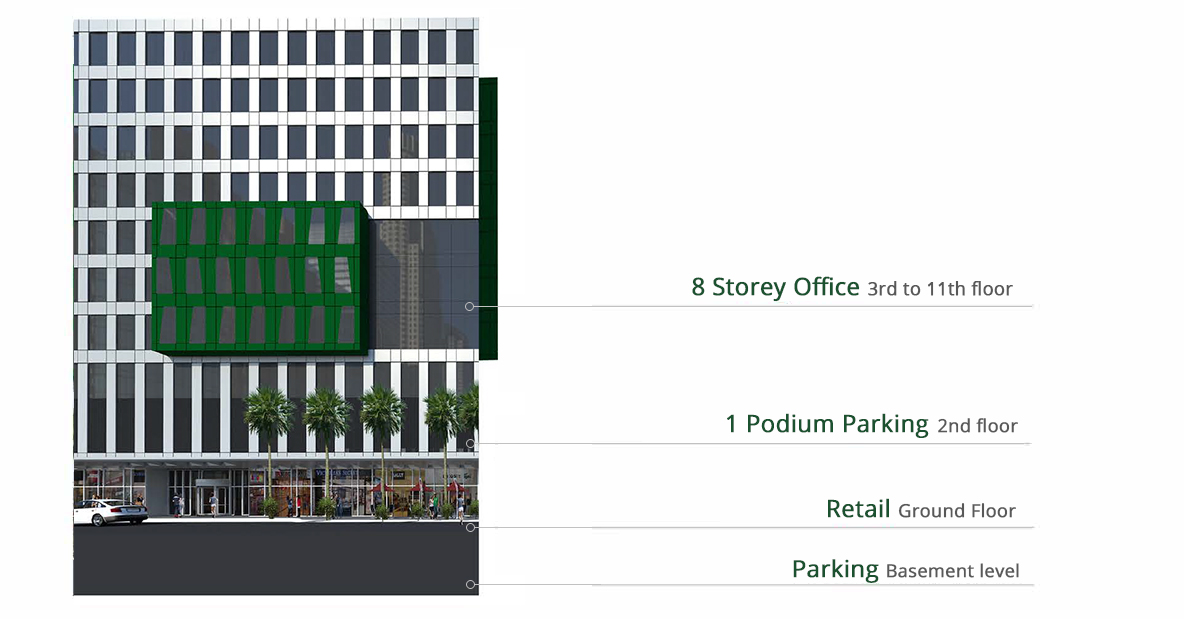
Phase 2
DoubleDragon Center West
Project Composition
- Lot Area: ±2,928.61 sqm
- Gross Floor Area: ±19,252.17 sqm
- Gross Leasable Floor Area: ±17,574.77 sqm
- 1 Basement Parking level
- 1 Commercial level
- 1 Podium Parking level
- 8 Office Levels
- Prime Commercial Space on the Ground Floor and an Office tower with the frontage along EDSA extension and Macapagal Avenue
Floor Plates
- For the Office/BPO: ranging from 2,170.20 qm to 2,218.25 sqm
- For the Mall/retail (Commercial area): 1,680.22 sqm
Building Management
- Integrated Building Management with CCTV
- Security Intercom
Telecommunications
- Broadband infrastructure include all data category - 6 copper cabling
Safety
- Building safety compliance to local fire code and NFPA 101 safety code
- Equipped with automatic and semi-addressable fire detection and fire alarm system
- Automatic fire sprinkler system
- Fire escape locations at all levels
- All equipment are provided with accessible clearance for maintenance
- 100% back up power for the mall
- N+1 emergency back up power for the Office Towers
Elevators
- 4 passenger elevators and 1 service elevator
Summary Specification
Amenities
- Retail
Occupational Density
- Overall 1:5.0 sqm
- Air conditioning 1:5.0 sqm
- Means of escape 1:5.0 sqm
Vertical Transportation
- 4 passenger lifts
- 1 service/fireman’s lift
- 21 person capacity/ 1600kgs
- 4 High Speed Elevators (Plus one (1) goods lift)
Structure
- 2.70 m clear floor to ceiling height
- Typical floor ± 2,171.20 sqm
Air Conditioning
- Variable Refrigerant Flow
- Provision for fresh air
Sustainability
- Rainwater harvesting system
- Double glazed high performance windows
Parking Accommodation
- 105+ Car Park Slots

